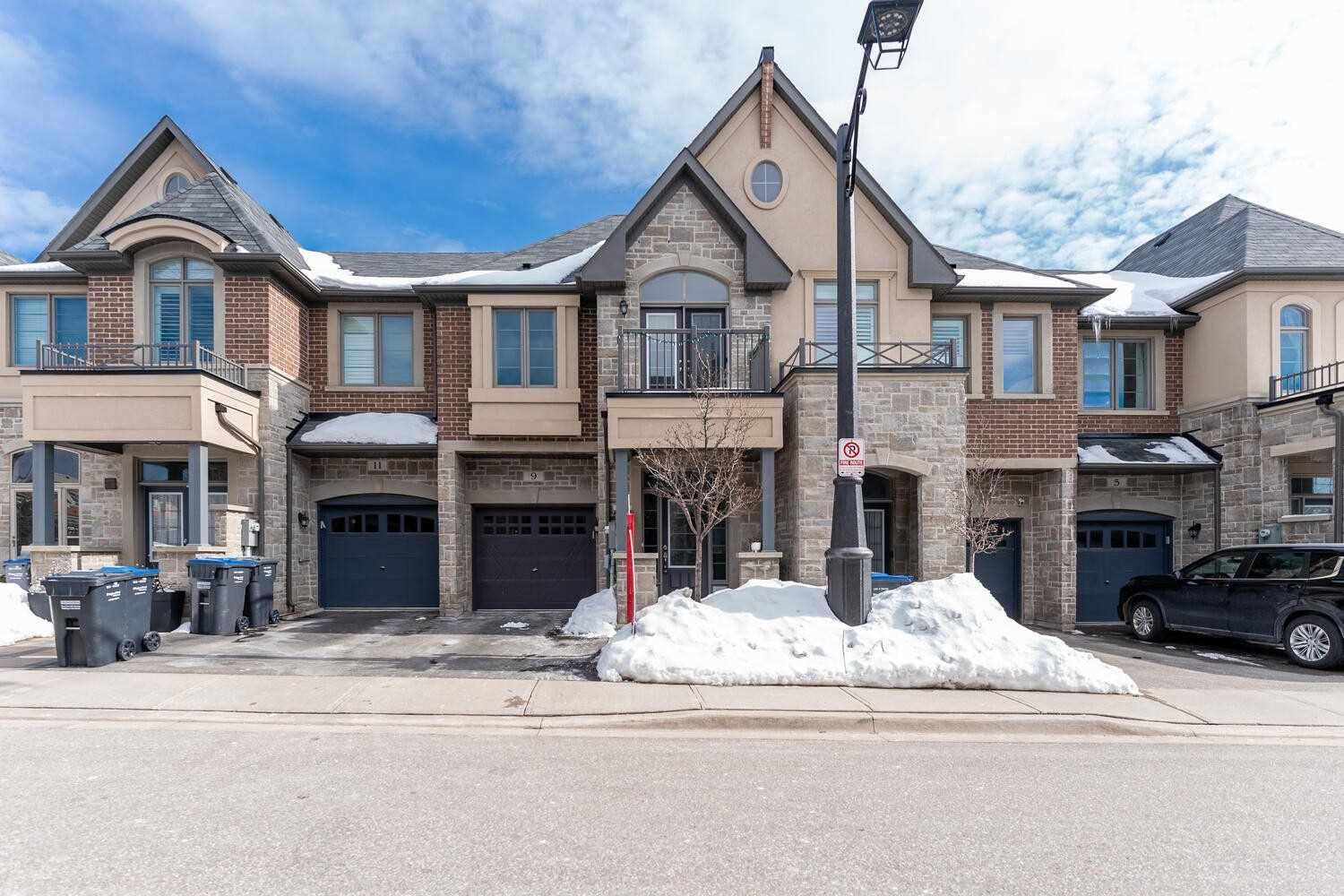$969,900
$***,***
4-Bed
3-Bath
2000-2500 Sq. ft
Listed on 3/14/23
Listed by SAVE MAX ELITE REAL ESTATE INC., BROKERAGE
Absolute Show Stopper!!! One Of The Demanding Neighborhood In Bram West Brampton Area Close To The Boundary Of Mississauga, Immaculate 4 Bed +3 Bath Townhouse. Main Floor W Combined Family/Dining Room, Family Room W Fireplace & W/O To Concrete Yard, Open Concept, Modern Kit W S/S Appliances/Backsplash/Centre Island, This Home Boasts A Solid Oak Staircase, 2nd Floor Offers Large Master W 5 Pc Ensuite W Double Sink/His/Her W/I Closet, 2nd Bedroom W Double Closet & 4th Bedroom W W/O To Balcony, Close To Mississauga, 407 Walking Distance Schools/Grocery/Supermarket/ Plaza/City Transit.
All Elf, S/S Fridge, S/S Stove, S/S Dishwasher, Washer/ Dryer, Gdo (As Is), Exclude: (Front Entrance, Family Room, Dining Room Chandelier)
W5964045
Att/Row/Twnhouse, 2-Storey
2000-2500
6
4
3
1
Attached
2
6-15
Central Air
Full
Y
Brick, Shingle
Forced Air
Y
$5,561.03 (2022)
98.00x19.69 (Feet)
